SketchUp 3DBASECAMP 2014 会议内容
- 2 Training Sessions
- 3 Presentations
- 3.1 P01 | SketchUp Extensions & Modeling Presentation with Daniel Tal
- 3.2 P02 | Creating Clearer Drawings with SketchUp and LayOut
- 3.3 P03 | Dynamic Components: Greatest Hits Volume 1
- 3.4 P04 | Hybrid Sketching MashUp: New Techniques that Combine Traditional Hand Drawing with SketchUp 3D Modeling
- 3.5 P05 | SketchUp’s Role in Architectural Visualization
- 3.6 P06 | Components are our friends: How component-based modeling can improve your life
- 3.7 P07 | SketchUp: On the Road & In the Courtroom
- 3.8 P08 | Refining Your Interiors: Matching Textures from the Real World
- 3.9 P09 | Refining Your Interiors: Customizing Components
- 3.10 P10 | The SketchUp Workflow for Architecture
- 3.11 P11 | Using 3D Scan Data with SketchUp Pro
- 3.12 P12 | Field Layout Using SketchUp
- 3.13 P13 | SketchUp Pro at Turner Construction Company
- 3.14 P14 | Teaching Ancient History with SketchUp
- 3.15 P15 | Immersive Social Virtual Reality with SketchUp
- 3.16 P16 | From Zero to CEO: My Ten Years with SketchUp
- 3.17 P17 | SketchUp Work at Walt Disney Imagineering
- 3.18 P18 | SketchUp’s Best Features for Woodworkers
- 3.19 P19 | 3D Printing and SketchUp
- 3.20 P20 | A Guided Tour of SketchUp’s Warehouses
- 4 Workshops
- 4.1 W01 | SketchUp Extensions & Modeling Workshop with Daniel Tal
- 4.2 W02 | Creating Clearer Drawings: Hands-On Workshop
- 4.3 W03 | Dynamic Components: Hands-On Workshop
- 4.4 W04 | Hybrid Sketching MashUp: Hands-On Workshop
- 4.5 W05 | Creating Concept Drawings with SketchUp and Photoshop: Hands-On Workshop
- 4.6 W06 | Plugins and Scripting for Architects: Hands-On Workshop
- 4.7 W07 | Photogrammetry with SketchUp’s Advanced Camera Tools: Hands-On Workshop
- 4.8 W08 | Editing Textures and Components for Interiors: Hands-On Workshop
- 5 Vendor Workshops
Training Sessions
T01 | Beginner SketchUp Training
- Duration: 3 hours
- To attend this training session, you must bring a laptop with SketchUp and a mouse.
- Time: Block A | Monday April 14th, 9:00 AM to 12:00 PM
- Room: Texture Tweaker
- Max Capacity: 30
T02 | Intermediate SketchUp Training
- Duration: 3 hours
- To attend this training session, you must bring a laptop with SketchUp and a mouse.
- Time: Block A | Monday April 14th, 9:00 AM to 12:00 PM
- Room: Outer Schell
- Max Capacity: 72
- Time: Block M | Wednesday April 16th, 9:00 AM to 12:00 PM
- Room: Union
- Max Capacity: 120
T03 | SketchUp to LayOut: A LayOut Beginners’ Training Class
- Duration: 3 hours
- To attend this training session, you must bring a laptop with SketchUp Pro and a mouse.
- Time: Block A | Monday April 14th, 9:00 AM to 12:00 PM
- Room: Union
- Max Capacity: 120
T04 | The SketchUp Workflow for Architecture: Advanced LayOut Training Class
- Duration: 3 hours
- To attend this training session, you must bring a laptop with SketchUp Pro and a mouse.
- Time: Block M | Wednesday April 16th, 9:00 AM to 12:00 PM
- Room: Smoove
- Max Capacity: 150
Presentations
Presentations are lectures and demonstrations for large groups of people (80–120). Seating is theater-style; no laptop is necessary. At 3D Basecamp, presentations are generally 45–60 minutes long. Most presentations (but not all) will be video recorded and shared online after the event.
P01 | SketchUp Extensions & Modeling Presentation with Daniel Tal
- Duration: 45 minutes
- No laptop is needed to attend this presentation.
- Time: Block C | Monday, April 14th, 3:00 to 3:45 PM
- Room: Union
- Max Capacity: 182
- Duration: 60 minutes
- No laptop is needed to attend this presentation.
- This session is related to W02 | Creating Clearer Drawings: Hands-On Workshop
- Time: Block E | Monday, April 14th, 5:00 to 6:00 PM
- Room: Union
- Max Capacity: 182
P03 | Dynamic Components: Greatest Hits Volume 1
- Duration: 45 minutes
- No laptop is needed to attend this presentation.
- This session is related to W03 | Dynamic Components: Hands-On Workshop
- Time: Block D | Monday, April 14th, 4:00 to 4:45 PM
- Room: Outer Schell
- Max Capacity: 100
P04 | Hybrid Sketching MashUp: New Techniques that Combine Traditional Hand Drawing with SketchUp 3D Modeling
- Duration: 45 minutes
- No laptop is needed to attend this presentation.
- This session is related to W04 | Hybrid Sketching MashUp: Hands-On Workshop
- Time: Block D | Monday, April 14th, 4:00 to 4:45 PM
- Room: Union
- Max Capacity: 182
P05 | SketchUp’s Role in Architectural Visualization
Presented by Jeremy Kay
- Duration: 60 minutes
- No laptop is needed to attend this presentation.
- This session is related to W05 | Creating Concept Drawings with SketchUp and Photoshop: Hands-On Workshop
- Time: Block E | Monday, April 14th, 5:00 to 6:00 PM
- Room: Outer Schell
- Max Capacity: 100
P06 | Components are our friends: How component-based modeling can improve your life
- Duration: 45 minutes
- No laptop is needed to attend this presentation.
- This session is related to W06 | Plugins and Scripting for Architects: Hands-On Workshop
- Time: Block C | Monday, April 14th, 3:00 to 3:45 PM
- Room: Outer Schell
- Max Capacity: 100
Your real-world projects rarely use only the materials found in SketchUp’s Paint Bucket Tool. Learn how to alter these materials, find other sources for textures outside of SketchUp, and work with images from manufacturers’ websites.
- Duration: 45 minutes
- No laptop is needed to attend this presentation.
- This session is related to W08 | Editing Textures and Components for Interiors: Hands-On Workshop
- Time: Block C | Monday, April 14th, 3:00 to 3:45 PM
- Room: Texture Tweaker
- Max Capacity: 70
P09 | Refining Your Interiors: Customizing Components
Presented by Diane Dieterich
Interior Projects rarely include a budget to model all furniture, fixtures, and other architectural elements from scratch. Learn how to alter components from the 3D Warehouse to quickly approximate your real-world pieces.
- Duration: 45 minutes
- No laptop is needed to attend this presentation.
- This session is related to W08 | Editing Textures and Components for Interiors: Hands-On Workshop
- Time: Block H | Tuesday, April 15th, 10:00 to 10:45 PM
- Room: Union
- Max Capacity: 90
P10 | The SketchUp Workflow for Architecture
- Duration: 45 minutes
- No laptop is needed to attend this presentation.
- This session is related to T04 | The SketchUp Workflow for Architecture: Advanced LayOut Training Class
- Time: Block H | Tuesday, April 15th, 10:00 to 10:45 PM
- Room: Smoove
- Max Capacity: 240
P11 | Using 3D Scan Data with SketchUp Pro
High speed laser machines and SketchUp… How can anything be cooler than that?
- Duration: 45 minutes
- No laptop is needed to attend this presentation.
- Time: Block H | Tuesday, April 15th, 10:00 to 10:45 PM
- Room: Intersect
- Max Capacity: 90
P12 | Field Layout Using SketchUp
- Duration: 90 minutes
- No laptop is needed to attend this presentation.
- Time: Block J | Tuesday, April 15th, 1:30 to 3:00 PM
- Room: Interact
- Max Capacity: 60
P13 | SketchUp Pro at Turner Construction Company
Over the past half-decade Turner’s BIM experts have assembled a BIM software “tool box” consisting of a number of powerful modeling and collaboration 3d tools including Revit, NavisWorks, ArchiCad, Tekla Structures, and Vico office. SketchUp has had a longstanding and prominent place in this kit of tools. Select projects will be used to demonstrate how Turner has been using SketchUp models to help solve challenges and improve processes in estimating, trade coordination, safety training, production tracking, and formwork prefabrication. Communication improvement through “visually storytelling” will also be explored, and a few examples of successful software interoperability workflows will be presented.
- Duration: 60 minutes
- No laptop is needed to attend this presentation.
- This presentation will not be video recorded.
- Time: Block I | Tuesday, April 15th, 11:00 AM to 12:00 PM
- Room: Smoove
- Max Capacity: 240
Presented by Dr Matthew Nicholls
Dr Matthew Nicholls is an ancient historian at the University of Reading, England. He has used SketchUp (and Cinema 4D) to build an enormous digital model of ancient Rome, which he uses for teaching and has licensed for broadcast and print publication. He now teaches a class called ‘Digital Silchester’ whose students use SketchUp to make models of a nearby Romano-British town—something highly unusual within a UK humanities degree, and recognized by national education awards. His talk will introduce both projects, and show how digital modeling is enhancing teaching and learning about the ancient world.
- Duration: 45 minutes
- No laptop is needed to attend this presentation.
- Time: Block G | Tuesday, April 15th, 9:00 to 9:45 AM
- Room: Union
- Max Capacity: 90
- Duration: 60 minutes
- No laptop is needed to attend this presentation.
- Time: Block E | Monday, April 14th, 5:00 to 6:00 PM
- Room: Texture Tweaker
- Max Capacity: 70
P16 | From Zero to CEO: My Ten Years with SketchUp
- Duration: 45 or 60 minutes
- No laptop is needed to attend this presentation.
- Time: Block I | Tuesday, April 15th, 11:00 AM to 12:00 PM
- Room: Union
- Max Capacity: 90
P17 | SketchUp Work at Walt Disney Imagineering
- Duration: 60 minutes
- No laptop is needed to attend this presentation.
- This presentation will not be video recorded.
- Time: Block I | Tuesday, April 15th, 11:00 AM to 12:00 PM
- Room: Intersect
- Max Capacity: 90
P18 | SketchUp’s Best Features for Woodworkers
From basic concept drawings to full sets of plans for complex projects, woodworkers around the world have found SketchUp and LayOut are up to the task. Dave Richards shows us some of the best features these applications have to offer to woodworkers.
- Duration: 45 minutes
- No laptop is needed to attend this presentation.
- Time: Block G | Tuesday, April 15th, 9:00 to 9:45 AM
- Room: Intersect
- Max Capacity: 90
P19 | 3D Printing and SketchUp
Presented by Patrick Fleege
3D printing and additive fabrication are finding their way into every industry and look poised to be the dominant disruptive technology for this decade. Learn the basics of 3D Printing and the best practices you can adopt to streamline the process of moving from SketchUp to physical models. We will discuss using an in-house 3D Printer as well as service bureaus.
- Duration: 45 or 60 minutes
- No laptop is needed to attend this presentation.
- Time: Block G | Tuesday, April 15th, 9:00 to 9:45 AM
- Room: Smoove
- Max Capacity: 240
P20 | A Guided Tour of SketchUp’s Warehouses
- Duration: 90 minutes
- No laptop is needed to attend this presentation.
- Time: Block J | Tuesday, April 15th, 1:30 to 3:00 PM
- Room: Orbit
- Max Capacity: 50
Workshops
Workshops involve smaller groups of people (20–40) and involve hands-on participation. Bringing your own computer is necessary in order to fully participate. Seating is classroom-style. 3D Basecamp workshops are 3 hours long, and will not be video recorded.
W01 | SketchUp Extensions & Modeling Workshop with Daniel Tal
Presented by Daniel Tal, RLA, ASLA
This three-hour, hands-on workshop will dive into the extensions and techniques that Daniel Tal showed in his presentation of the same name. The session will allow for questions and requests to model specific objects and ideas.
- Duration: 3 hours
- To participate in this workshop, you should bring a laptop with SketchUp Pro and a mouse.
- This session is related to the presentation P01 | SketchUp Extensions & Modeling Presentation
- Time: Block J | Tuesday, April 15th, 1:30 to 4:30 PM
- Room: Outer Schell
- Max Capacity: 72
- Duration: 3 hours
- To participate in this workshop, you should bring a laptop with SketchUp Pro and a mouse.
- This session is related to the presentation P02 | Creating Clearer Drawings with SketchUp & LayOut
- Time: Block J | Tuesday, April 15th, 1:30 to 4:30 PM
- Room: Smoove
- Max Capacity: 100
- Duration: 3 hours
- To participate in this workshop, you should bring a laptop with SketchUp Pro and a mouse.
- This session is related to the presentation P03 | Dynamic Components: Greatest Hits Volume 1
- Time: Block J | Tuesday, April 15th, 1:30 to 4:30 PM
- Room: Follow Me
- Max Capacity: 48
W04 | Hybrid Sketching MashUp: Hands-On Workshop
- Duration: 3 hours
- Attendance at Jim’s previous 45 minute presentation of the same name is very strongly recommended.
- Participants bring a recommended set of colored markers, drawing pens and other graphic supplies—no laptop is needed.
- This session is related to the presentation P04 | Hybrid Sketching MashUp: New Techniques that Combine Traditional Hand Drawing with SketchUp 3D Modeling
- Time: Block J | Tuesday, April 15th, 1:30 to 4:30 PM
- Room: Scratch
- Max Capacity: 80
- Duration: 3 hours
- To participate in this workshop, you should bring a laptop with SketchUp Pro, Photoshop, and a mouse.
- This session is related to the presentation P05 | SketchUp’s Role in Architectural Visualization
- Time: Block J | Tuesday, April 15th, 1:30 to 4:30 PM
- Room: Intersect
- Max Capacity: 60
W06 | Plugins and Scripting for Architects: Hands-On Workshop
Presented by Alexander Schreyer
In this workshop, we will go from finding and downloading plugins that help you simplify day-to-day tasks to using some easy Ruby scripts in SketchUp to cope with the custom tasks for which no plugin exists. First, we will go over how to find plugins and how you install them. Nowadays, there is a multitude of plugins available and many of them are either low-cost or free. We will also cover some basic plugin organization principles that will leave SketchUp running smoothly for you.
Then you’ll get to use some of those plugins to perform common tasks (such as creating a terrain model using the Slicer plugin, for example). This will help you start building a collection of super-useful plugins that you won’t be able to live without. Finally, you will get to use Ruby code to completely bend SketchUp to your will. This part won’t be hard—there is no need to learn Ruby at all (yet). We will simply re-use simple code snippets that you can copy, paste, and modify to your needs. What can you do with this? You can, for example, create undulating geometry, arrange building elements according to solar angles or report data from your SketchUp model.
- Duration: 3 hours
- To participate in this workshop, you should bring a laptop with SketchUp and a mouse.
- This session is related to the presentation P06 | Components are our friends: How component-based modeling can improve your life
- Time: Block J | Tuesday, April 15th, 1:30 to 4:30 PM
- Room: Union
- Max Capacity: 60
- Duration: 3 hours
- To participate in this workshop, you should bring a laptop with SketchUp Pro and a mouse.
- This session is related to the presentation P07 | SketchUp: On the Road & In the Courtroom
- Time: Block J | Tuesday, April 15th, 1:30 to 4:30 PM
- Room: Push/Pull
- Max Capacity: 48
- Duration: 3 hours
- To participate in this workshop, you should bring a laptop with SketchUp and a mouse.
- This session is related to the presentations P08 | Refining Your Interiors: Editing Components and P09 | Refining Your Interiors: Matching Textures from the Real World
- Time: Block J | Tuesday, April 15th, 1:30 to 4:30 PM
- Room: Texture Tweaker
- Max Capacity: 30
V01 | Kubity
Presented by Romain Gora
- Time: Block M3 | Wednesday, April 16th, 9:00 to 10:00 AM
- Room: Follow Me
This workshop will teach you how to make your model mobile and to visualize 3D designs overlaid onto the real world, to-scale, and in real time using the Augmented Reality technology of SightSpace 3D. We will demonstrate why mobile Augmented Reality is a useful project addition to easily communicate project designs, reduce miscommunication, and avoid costly delays. Please bring an Apple or Android mobile device (phone or tablet), your computer, and a SketchUp model (version 8 or later) to work with.
- Time: Block M2 | Wednesday, April 16th, 10:00 to 11:00 AM
- Room: Push/Pull
Presented by Varun Singh
Sefaira offers real-time energy and daylight analysis for high performance building design. The software is for building designers who aim to create great and high performing buildings.
- Time: Block M1 | Wednesday, April 16th, 9:00 to 10:00 AM
- Room: Scratch
- Time: Block M1 | Wednesday, April 16th, 9:00 to 10:00 AM
- Room: Stamp
BuildEdge software allows users to draw architecturally correct 3D building models inside of SketchUp faster than you would have thought possible. In this workshop you will walk through the steps to model a complete structure using BuildEdge PLAN. Attendees will also get a special sneak preview of BuildEdge’s newest software, coming this summer!
- Time: Block M3 | Wednesday, April 16th, 11:00 AM to 12:00 PM
- Room: Push/Pull
V-Ray for SketchUp provides designers with faster rendering, better lighting tools, and the ability to create and visualize complex scenes. This designer-friendly rendering solution for SketchUp features dramatic improvements to visualization workflow (V-Ray RT®), image based lighting quality (V-Ray Dome Light), and a designer’s ability to quickly manage complex scenes with highly detailed models (V-Ray Proxy).
- Time: Block M3 | Wednesday, April 16th, 11:00 AM to 12:00 PM
- Room: Scratch
Presented by Nys Koenraad
4D Virtual Builder turns SketchUp into a real 4D visualization environment to support the planning process of all type of construction and infrastructure projects. By linking SketchUp and Planning tools together into an integrated environment, we bring together the best of 2 worlds. The produced 4D models are usually used for communication between the partners involved in the construction, but they can also be used for dissemination of information to the wider public, or for the more technical aspects of construction and site management.
- Time: Block M1 | Wednesday, April 16th, 9:00 to 10:00 AM
- Room: Push/Pull
SU Podium V2 is a photo-realistic rendering plug-in for SketchUp that will convert a model into a photo-real image. SU Podium V2 employs photon mapping and global illumination and other advanced technology but it’s user interface is simply and does not require advanced knowledge of rendering techniques. SU Podium V2 is for all SketchUp users.
- Time: Block M1 | Wednesday, April 16th, 9:00 to 10:00 AM
- Room: Follow Me
Presented by Sebastian Kummer and Hans Lemmer
Designers, engineers and installation professionals for all MEP trades are invited to learn about the seamless integration of 3skeng into SketchUp with functions that allow a highly efficient workflow in real projects.The following topics will be part of the workshop:
- Space management with 3skeng Pipe conceptual
- Support structure with 3skeng Steelwork
- HVAC design with 3skeng Channel
- Detail design with 3skeng Pipe
- Place ANSI/JIS/DIN connectors, elbows, flanges, valves etc.
- Edit and generate variations
- Efficient labeling
- Generate Bill Of Materials
- 3skeng Tips and Tricks
Note: Workshop participants will benefit most if 3skeng is already installed as a free 60 day test version on their laptops. Download from the Extension Warehouse (from inside SketchUp) or http://www.3skeng.com/en/download.htm.
BONUS: Each workshop attendee will receive one 3skeng tool of their choice for free.
- Time: Block M2 | Wednesday, April 16th, 10:00 to 11:00 AM
- Room: Follow Me
Presented by David Goldwasser
OpenStudio is a cross-platform (Windows, Mac, and Linux) collection of software tools to support whole building energy modeling using EnergyPlus and advanced daylight analysis using Radiance. OpenStudio is an free open source project to facilitate community development, extension, and private sector adoption. OpenStudio includes graphical interfaces along with a Software Development Kit (SDK).
OpenStudio includes a SketchUp plugin to define the building envelope and to visualize and assign building activity. It also includes a stand alone application for modeling elements not easily visualized in SketchUp such as HVAC systems. It also includes a tool for parametric analysis, including support for cloud based simulations. OpenStudio is targeted to anyone involved in building design, including but not limited to those working on early conceptual design.
- Time: Block M2 | Wednesday, April 16th, 10:00 to 11:00 AM
- Room: Scratch



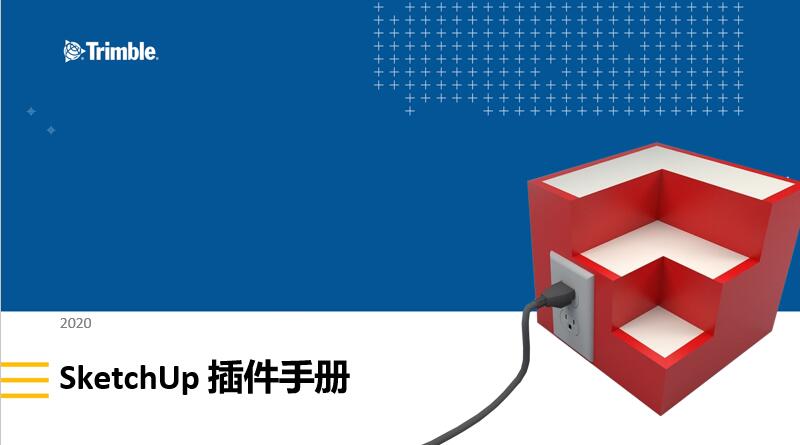



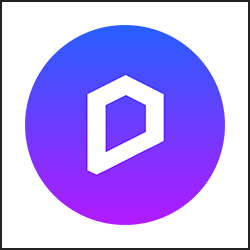

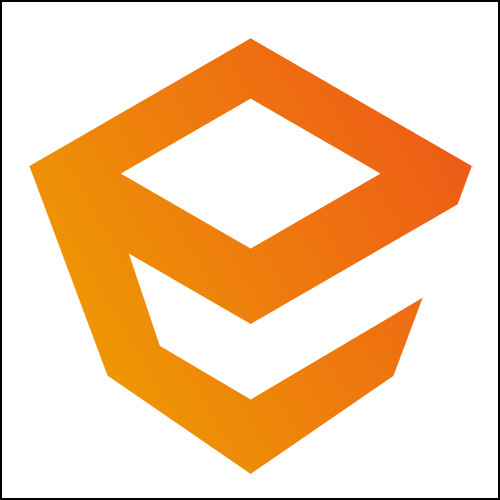

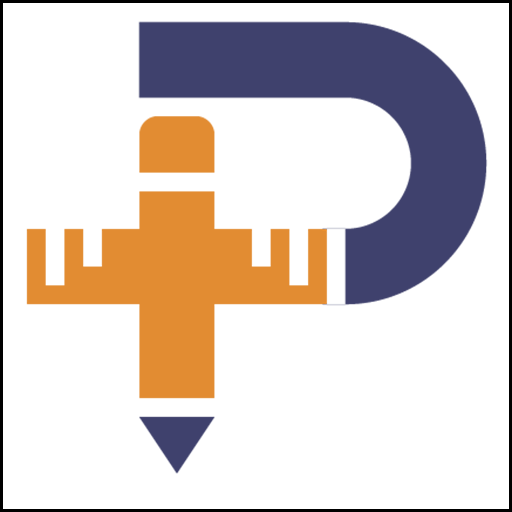
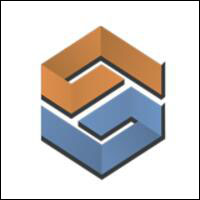
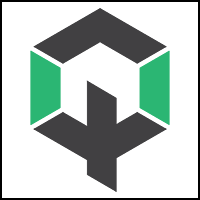



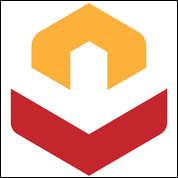
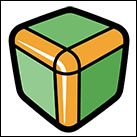



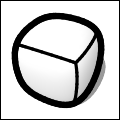



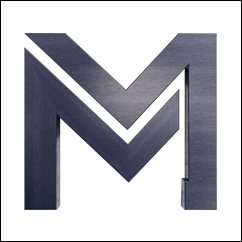


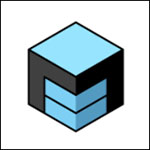



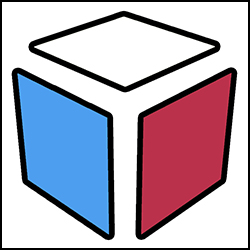












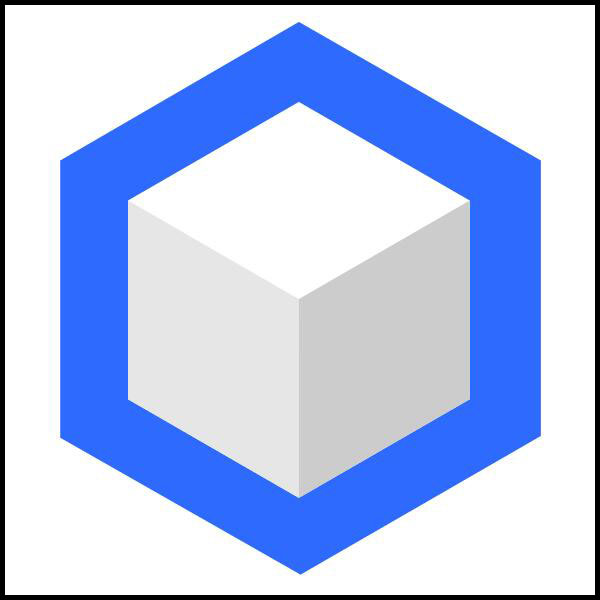

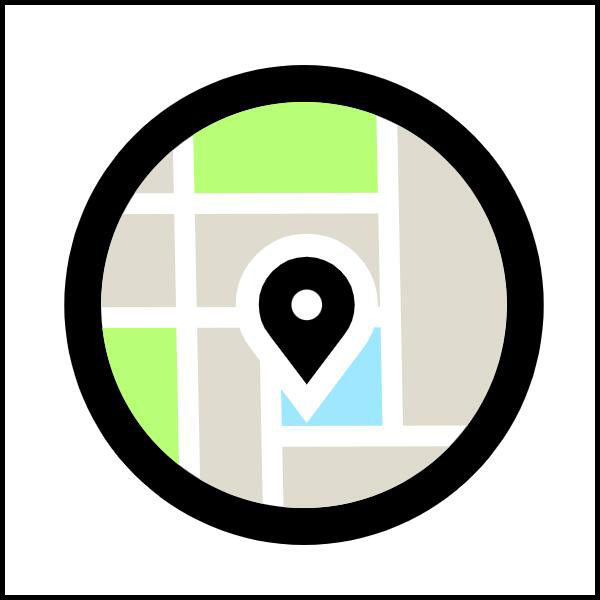
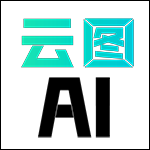

“SketchUp 3DBASECAMP 2014 会议内容”有1条评论。